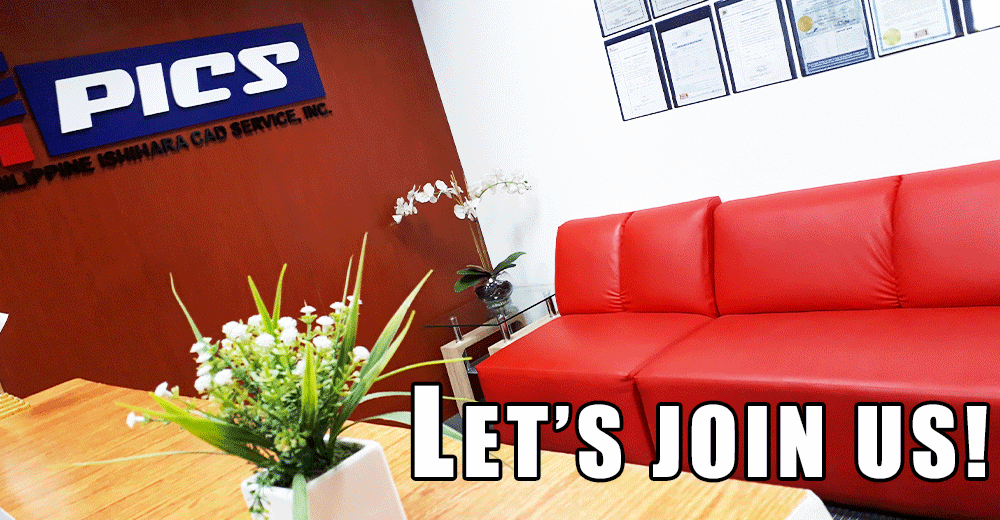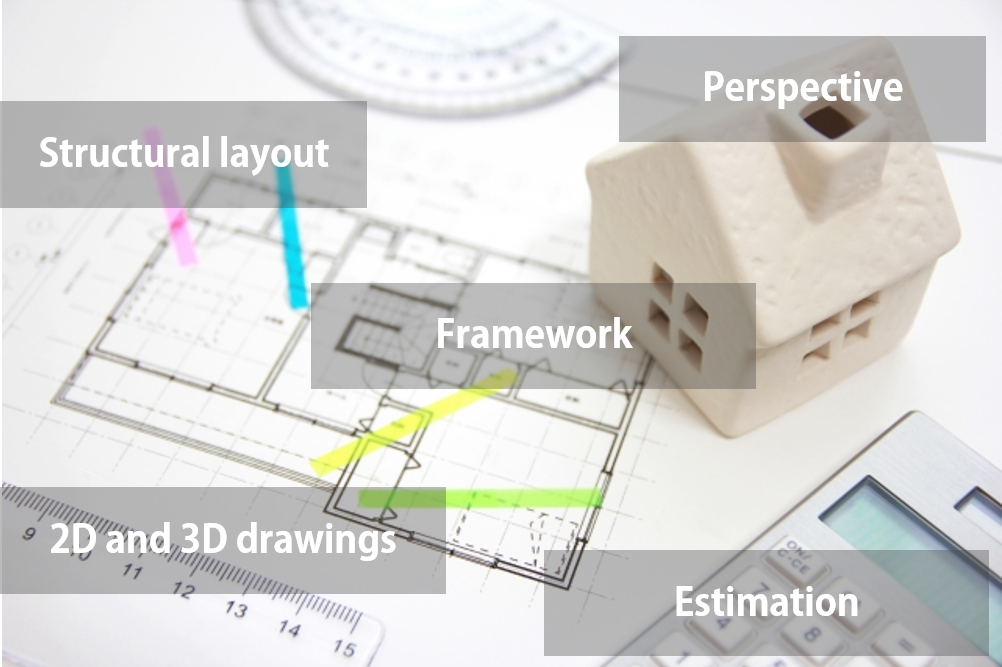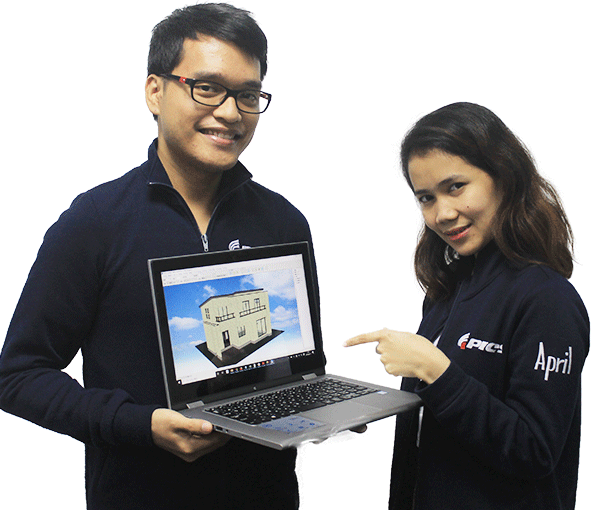
About Us
Philippine Ishihara CAD Service, Inc. (PICS) is a Japanese company established in Makati City on April 2012. It is a wholly-owened subsidiary of Ishihara Co.,Ltd., one of the leading distributors of building material in Japan which is mainly engaged in Fabricated precut.
PICS is primarily engaged in generation estimates and creating drawings through Japanese based CAD software. It focues on providing designs and estimates of different Japanese houses and building from structure to decoration.

The company provides the fllowing drawings and services:
・Structural Layout
・Estimation
・2D and 3D drawings of Japanese houses
・Interior and exterior presentation of houses
・Precut framing layout
・Foundation Plan
・2x4 Panel Plan
・Siding Precut Plan
・HVAC (Heating, Ventilation, Airconditioning)
・Perspective
・Renovation Plan
Vision
1. Customer first.
2. To have a positive attitude that can build trust in society.
3. Enjoy work. Share good knowledge and good behavior.
AS A PICS STAFF

- 1. Increase productivity and become highly efficient.
- 2. Always promote positivity in the workplace.
- 3. Good comunication with the client and all the staff.
- 4. Provide good results and achieve company objectives.
- 5. Study to become proficient in Japanese Language.
- 6. Always set a definite goal. Never give up.
- 7. Keep company matters and internal information confidencial.

1. Increase productivity and become highly efficient.
2. Always promote positivity in the workplace.
3. Good comunication with the client and all the staff.
4. Provide good results and achieve company objectives.
5. Study to become proficient in Japanese Language.
6. Always set a definite goal. Never give up.
7. Keep company matters and internal information confidencial.
Job Description for CAD Engineer
Draft layout drawings of Japanese houses/structures using Japanese CAD software:
- Structural layout
- Framework
- Perspective
- 2D and 3D drawings
Revise drawing based on recommendations and comments of Japanese designers.
Estimate materials to be used in the structure.
Ideal Candidate
・Candidate must possess at least a Vocational Diploma/Short Course Certificate, Bachelor’s/College degree, preferably Architecture and Engineering (Civil, Computer/Telecommunication, Electrical/Electronic or Mechanical Degree or equivalent.)
・Experience in CAD is an advantage.
・Fresh graduates/entry level applicants are welcome to apply.
・Able to read architectural plan is an advantage.
・Can work with less supervision.
・Must be flexible and capable of multi-tasking.
・Must be very punctual, honest and have outstanding work ethics.
・Strong sense of responsibility and discipline to accomplish quality drawing works.
Benefits and Opportunities:

- ・Chance to have a training in Japan
- ・Japanese Lesson
- ・Health card
- ・Company jacket
- ・Perfect attendance incentives, and others.
- ・Free JLPT (Japanese Language Proficiencey Test)
- ・Company Event

- ・Chance to have a training in Japan
- ・Japanese Lesson
- ・Health card
- ・Company jacket
- ・Perfect attendance incentives, and others.
- ・Free JLPT (Japanese Language Proficiencey Test)
Access
(Address)
4th Floor,6788 Ayala Avenue, Oledan Square,Makati City,1226,PHILIPPINES
